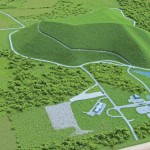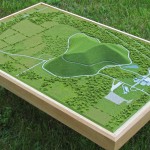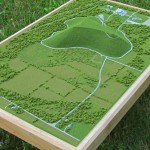Mill Seat Landfill Architectural Model
A local landfill was running out of space. This architectural model was built to inform the local community about a proposed enlargement of the landfill.
Engineering drawings – topographic maps – along with Google images were used to create this 1″ = 200 ft architectural model. The area covered is roughly 3/4 mile by 1/2 mile.
The architectural model is made with a foam base carved with a CNC router. The roads were laser cut and flocking was added. Tiny blocks represent buildings on site.



